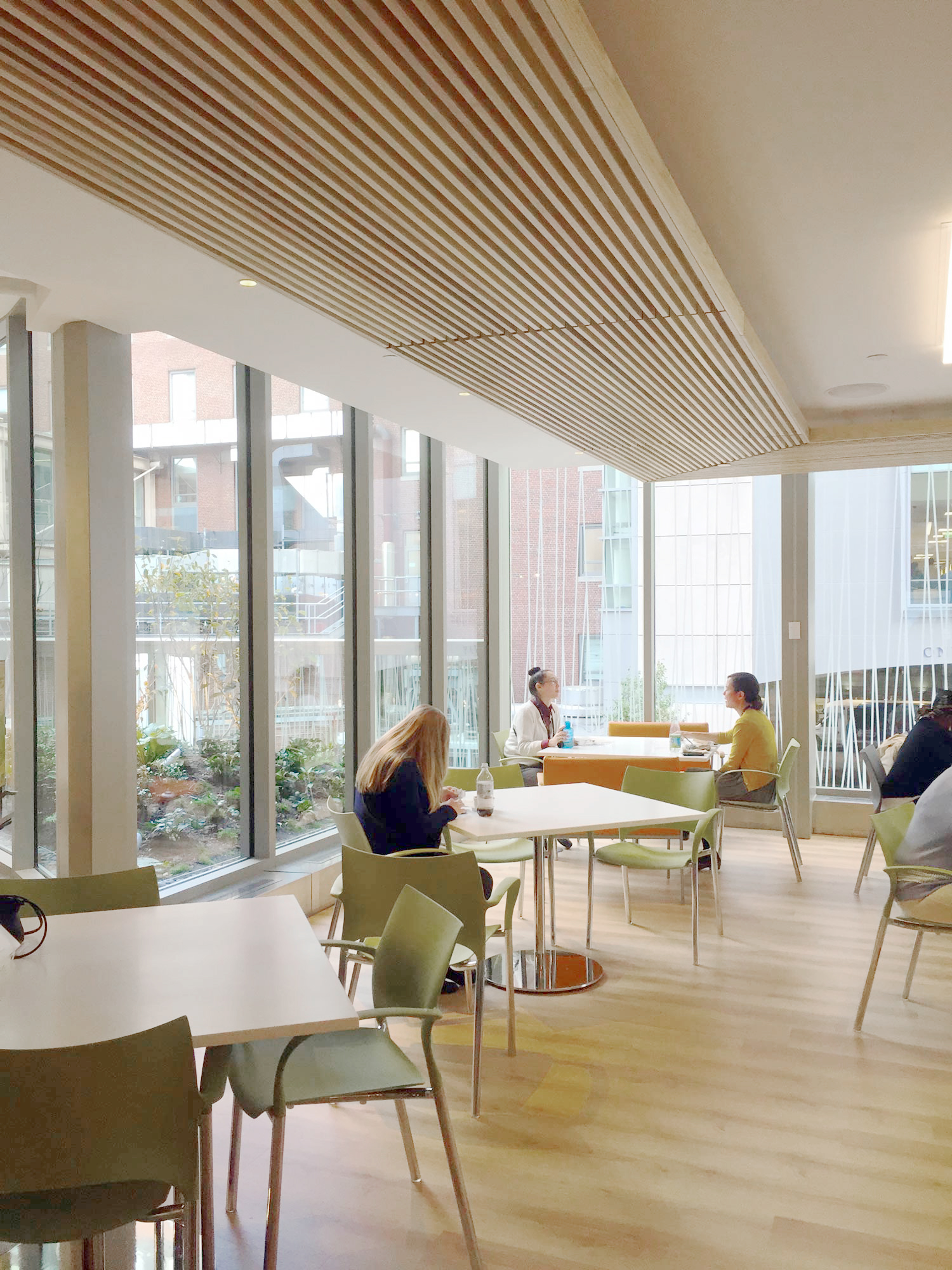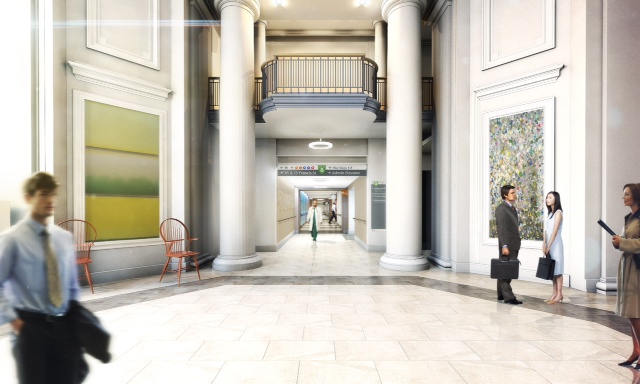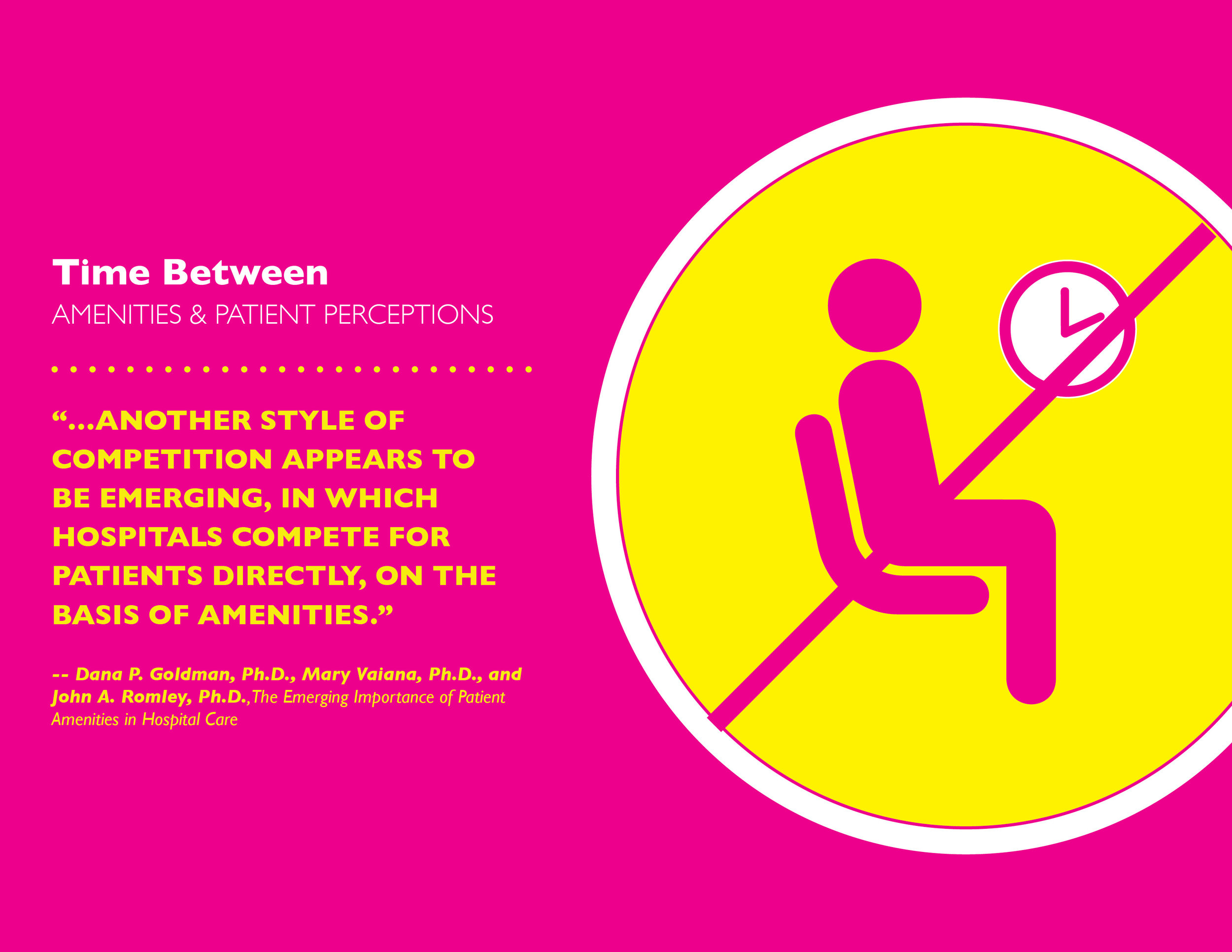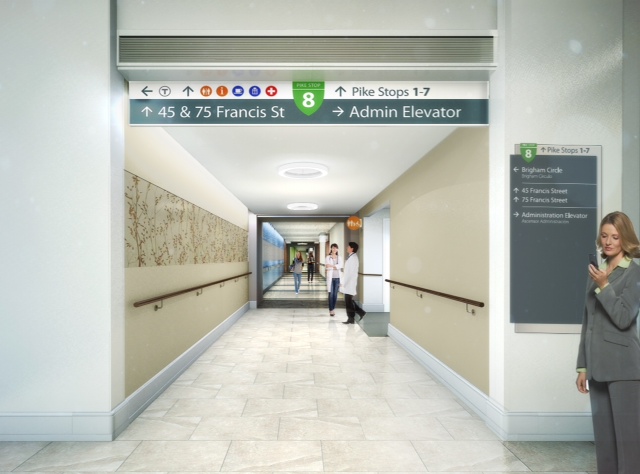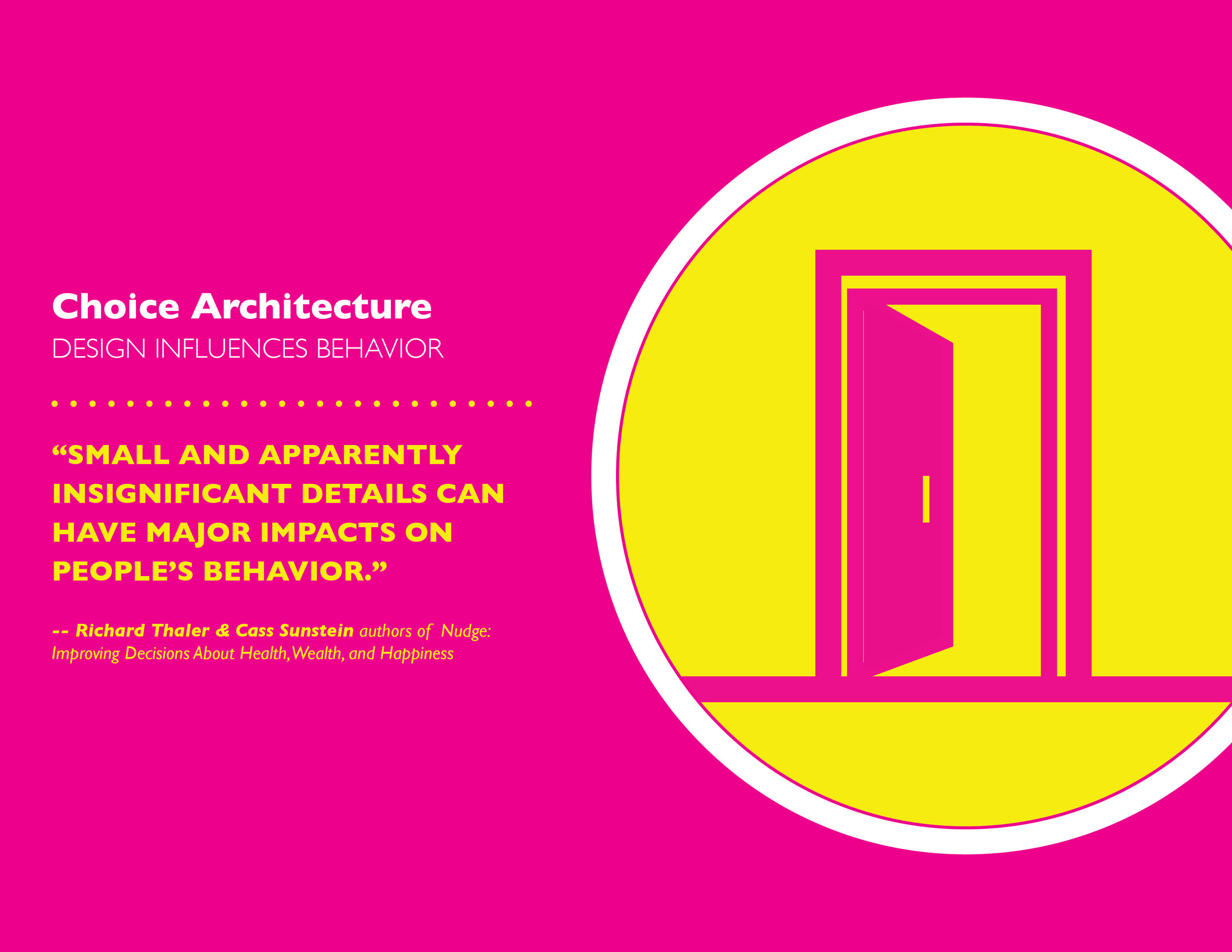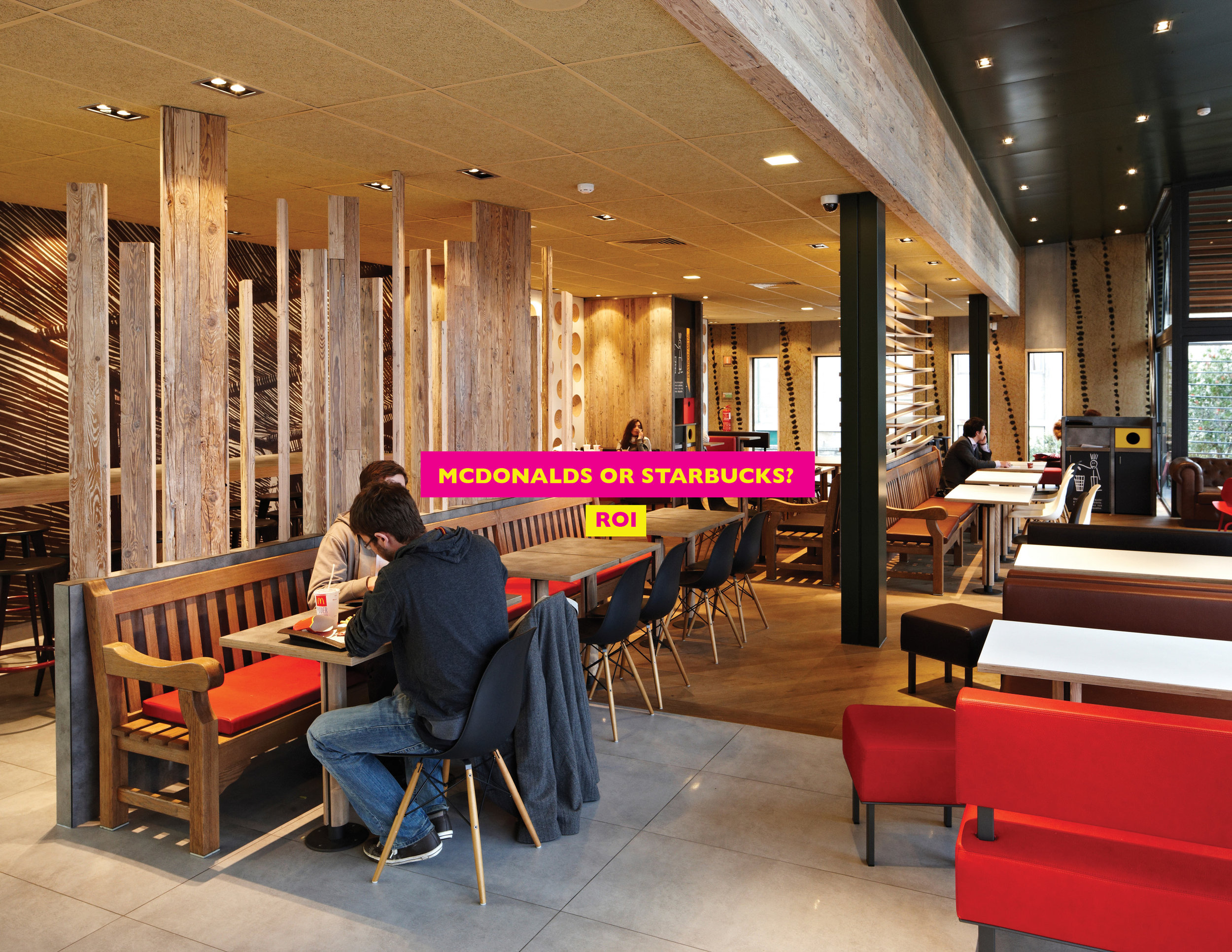Brigham and Women’s Hospital
Optimizing the Time Between
At Brigham and Women’s Hospital, a main artery branded The Pikeafter the Mass Pike connects multiple buildings and serves as the primary path of travel across the entire campus.
As is common at many large academic medical centers, expansion through new construction over time has led to increasingly complex wayfinding. The distance from the parking garage to clinical destinations has increased, sometimes dramatically.
At BWH, a lack of continuity between interior finishes, architectural detailing, and additional signage has created visual clutter, which in turn has led to wayfinding confusion.
CAMA has been tasked with leading the multidisciplinary team as it works together collaboratively to develop a comprehensive vision for The Pike and its ancillary amenity spaces like lobbies, food courts, cafeteria, and accessible gardens.
Filtering all decisions through the patient’s point of view with the overall goal of improving the customer experience and exceeding expectations, CAMA has developed the concept of optimizing the time between.
CAMA has defined the time between as the time patients and visitors spend between medical events. Our multidisciplinary team believes that the deliberate and thoughtful placement of design features, such as healing gardens to connect people to nature; places of respite; and access to convenient, healthy and delicious food throughout The Pike, will increase patient satisfaction by optimizing the consumer experience for patients and their families.
SCOPE: Evidence-Based Design Consulting; Strategy and Experience Consulting
PARTNERS: NBBJ and Bruner-Cott (Architecture); Klopher Martin (Landscape Architecture); Cloud Gehshan (Wayfinding)


