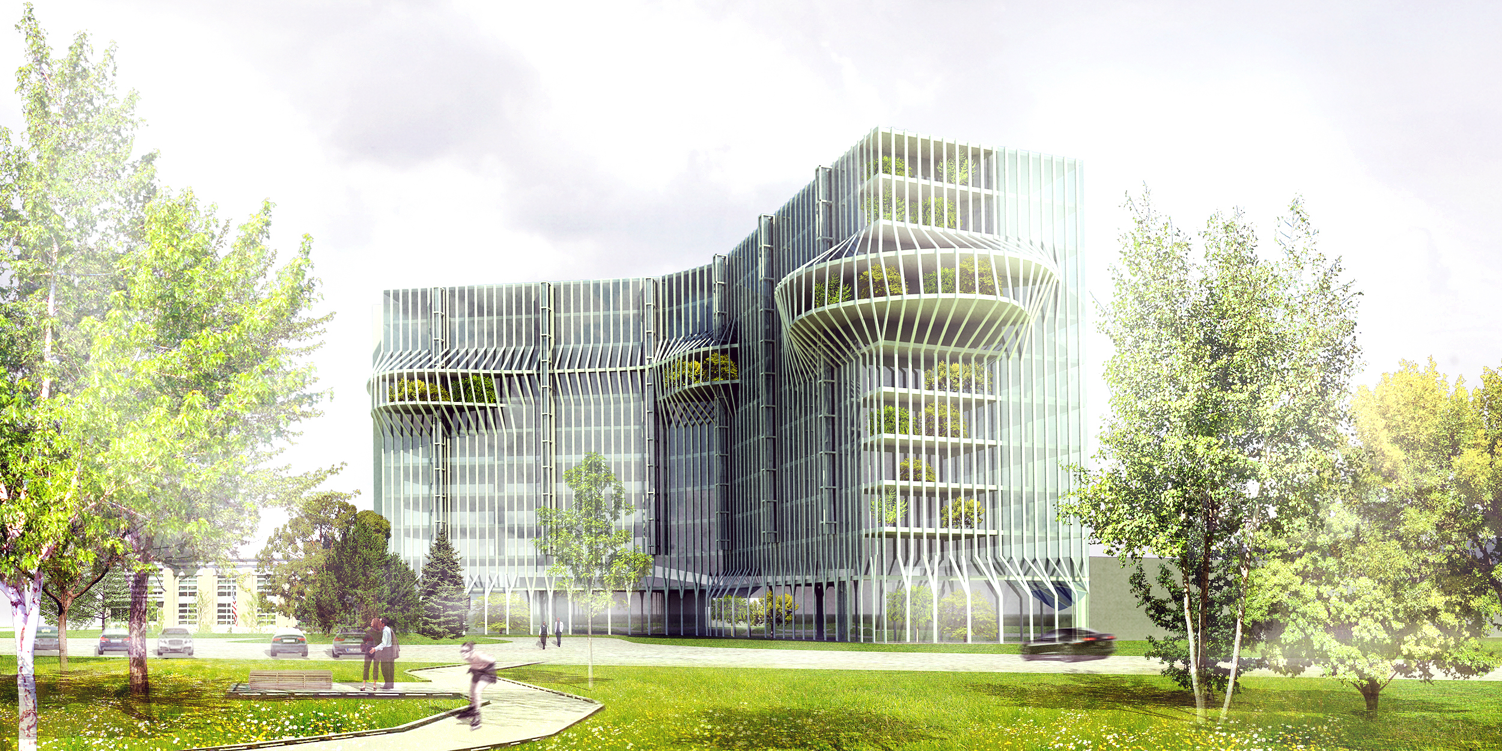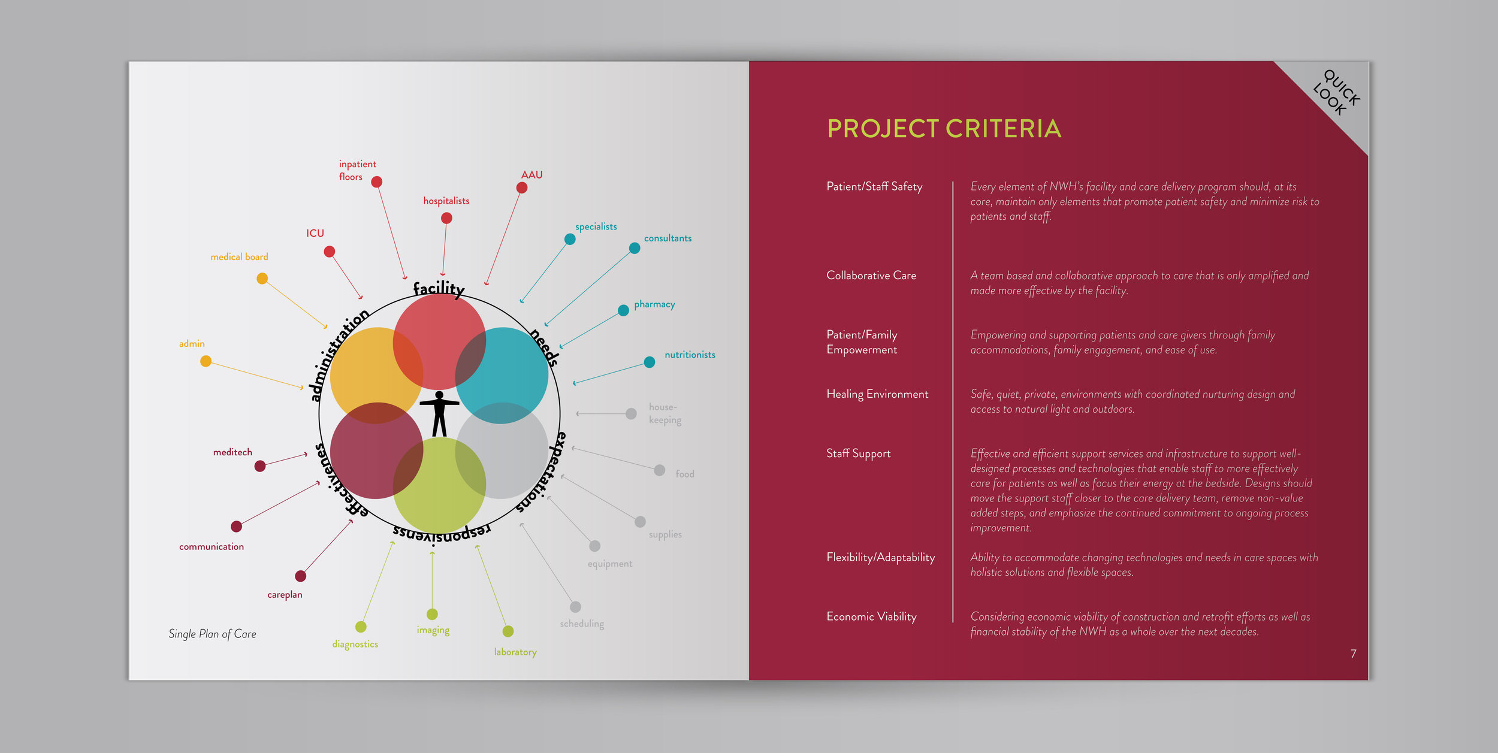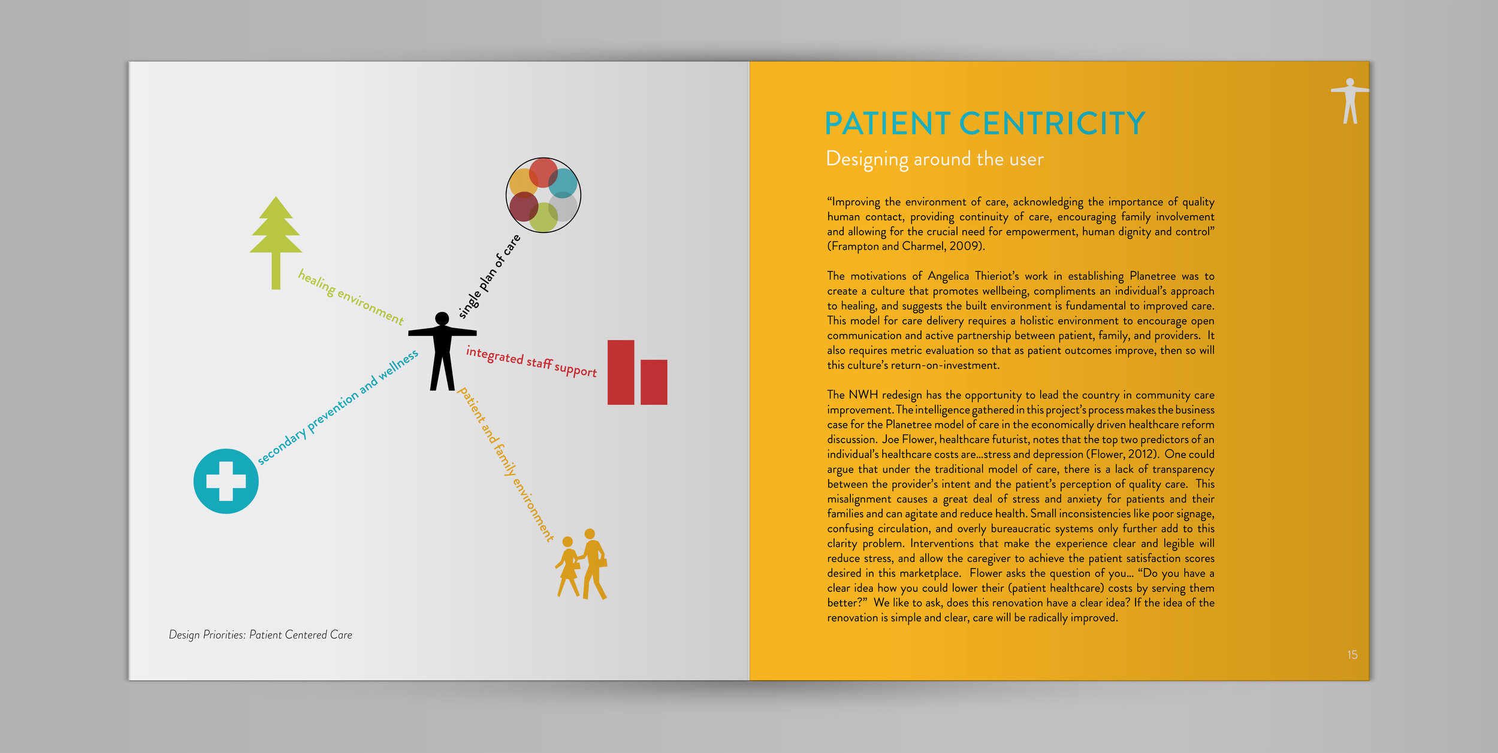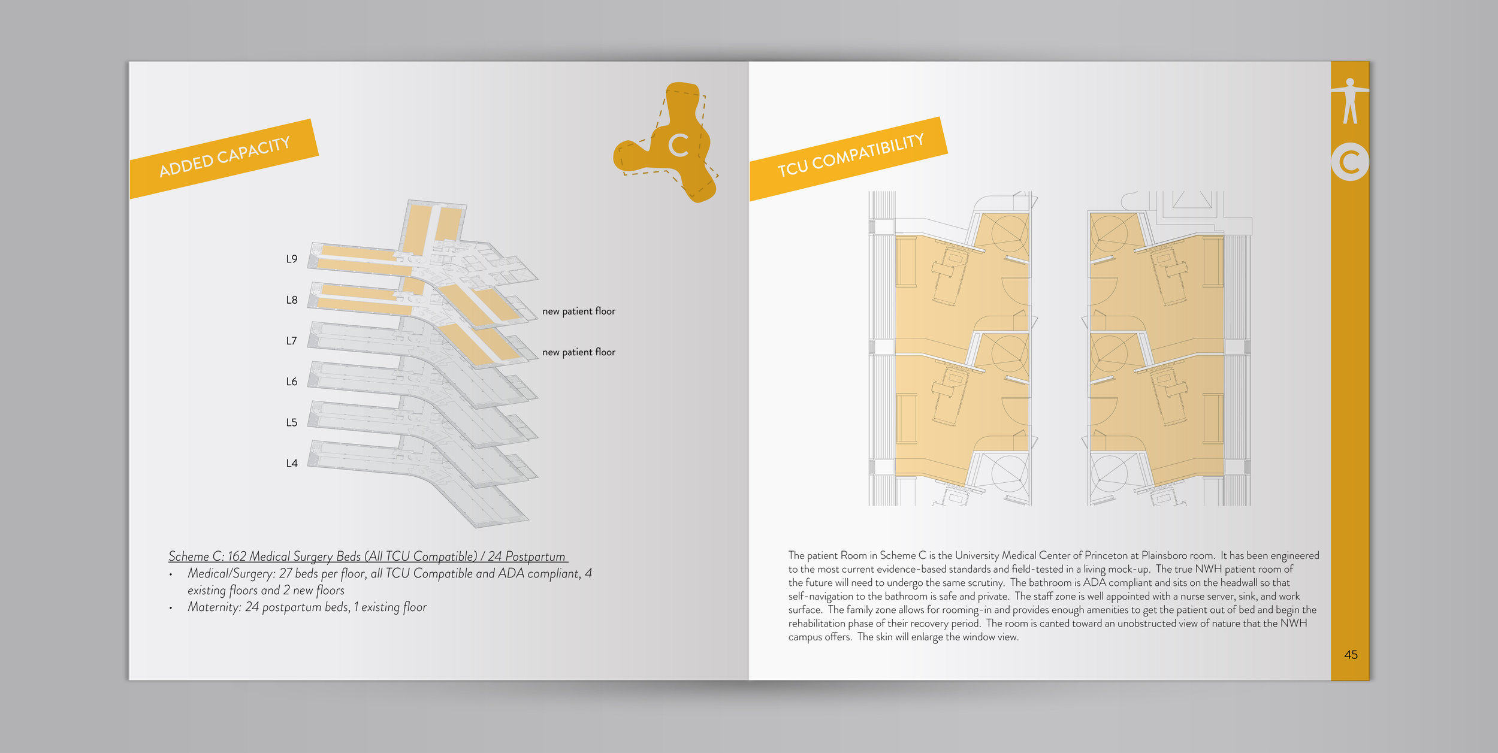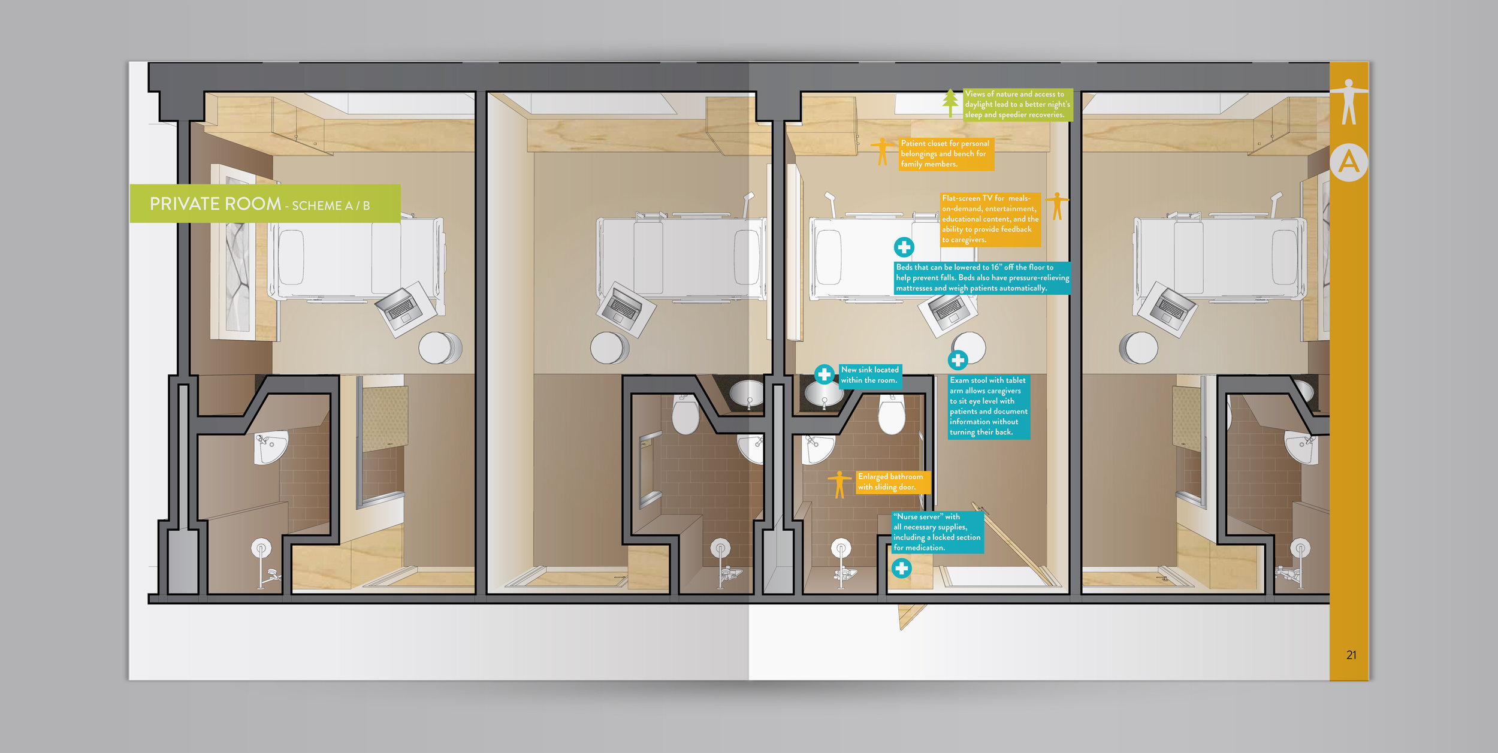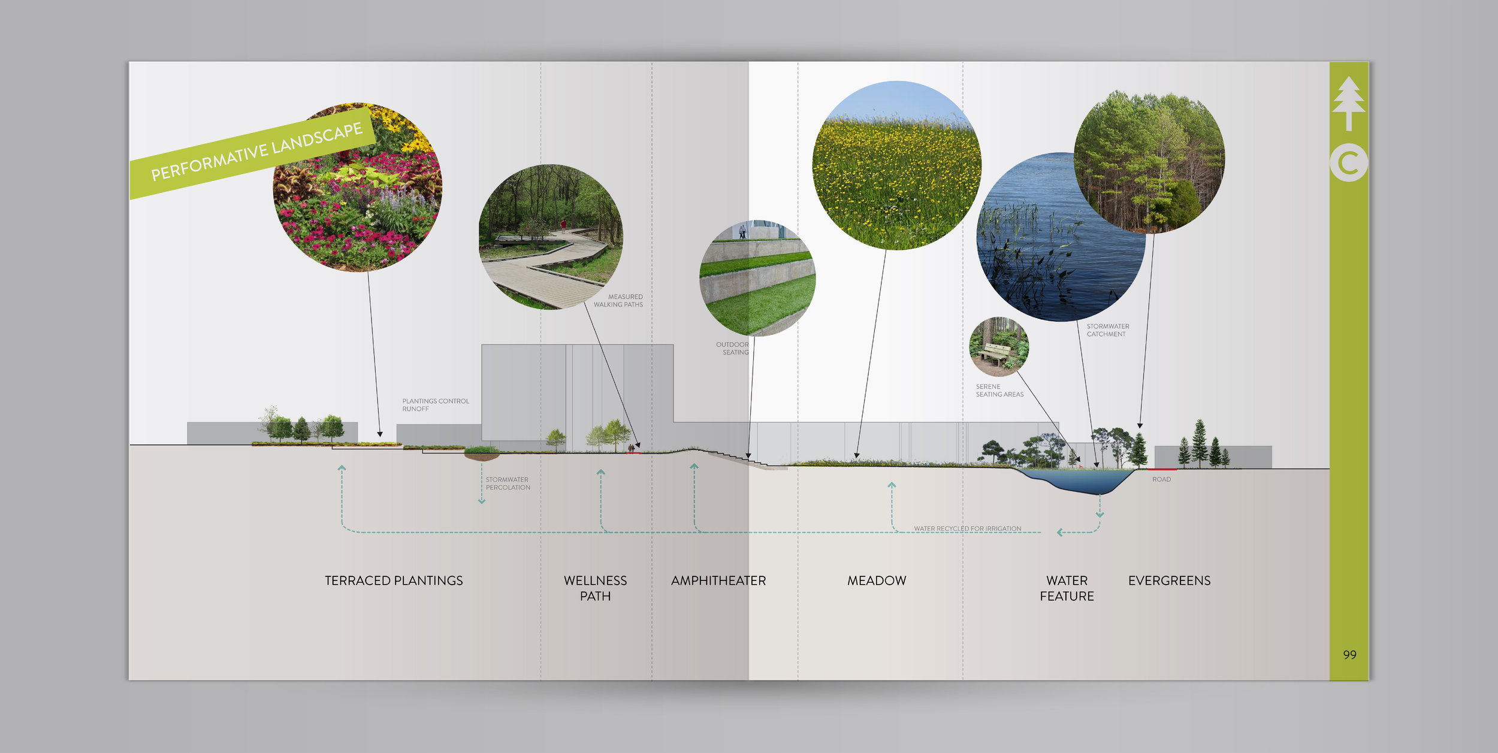New York Community Hospital
The Hospital of the Future
CAMA, Inc. and MASS Design Group imagined three scenarios as part of a design charrette for a community hospital’s facility modernization.
The built environment is a fundamental component to improving health and wellbeing. The three proposals that we developed, while unique to this hospital, could also be seen as recommendations for how to retrofit aging health infrastructure domestically.
As a result, we believe these suggestions for core values and concepts to be critical to approaching the future of health care environments.
Holistic care is impossible without an integrated facility and so our three schemes offer a facility solution that will drive this hospital towards the goal of providing integrated care over the course of the next decade.
Through innovative design interventions, our options offer both minor and major expansions and renovations. Some concepts have a “plug and play” approach and reoccur in all schemes; others depend upon expanded square footage in order to truly produce impact.
The core values underlying each scheme are: Patient Centricity, Organizational Flow, Mechanical Performance, and a Rebranding of the Health Facility into a Regenerative Civic Institution.
PROJECT: Design Charrette for a Community Hospital in New York
SCOPE: Evidence-Based Design Consulting; Interior Design
PARTNER: MASS Design Group (Architect)
PRESS: Thomas de Monchaux (February 2013) South-to-North Thinking. Metropolis Magazine.
STATUS: Completed 2012

